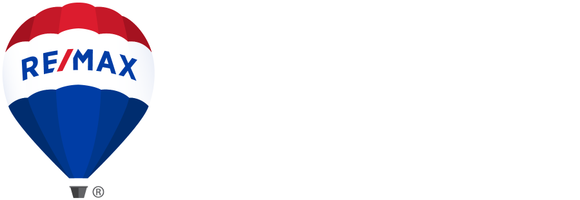12715 Westport Rd Louisville, KY 40245
5 Beds
3 Baths
2,370 SqFt
UPDATED:
Key Details
Property Type Single Family Home
Sub Type Single Family Residence
Listing Status Active
Purchase Type For Sale
Square Footage 2,370 sqft
Price per Sqft $232
MLS Listing ID 1686301
Style Split Level
Bedrooms 5
Full Baths 2
Half Baths 1
HOA Y/N No
Abv Grd Liv Area 1,580
Originating Board Metro Search (Greater Louisville Association of REALTORS®)
Year Built 1958
Lot Size 2.900 Acres
Acres 2.9
Property Sub-Type Single Family Residence
Property Description
private, park-like setting. This is only the second time this house has been offered
for sale, designed and custom-built in 1958 by architect Charles Yunker for his
own family. The landscaping/plantings, designed by original owner and
maintained and improved by current nature-loving owners, include specimen
trees, perennial plantings and flowering shrubs. Mature shade trees provide a
natural canopy over outdoor living spaces. The multi-level home features vaulted
ceilings, exposed structural beam and lots of windows. Foyer opens to large living
room with vaulted ceiling and fireplace (with insert), and is open to formal dining
room with a huge bay window showing panoramic view of the outdoors. Eat-in
kitchen is updated, with quartz countertops and stainless appliances, and has
views of back yard, foyer, dining room and lower level family room. Kitchen and
foyer feature beautiful, refinished inlaid hardwood floors. Family room has
fireplace with Hearthstone wood stove, and sliding glass doors to rear recessed
terrace with brick retaining walls and koi pond. This level also has 2 corner
bedrooms with windows on two sides, (one currently used as an office) and a half
bath. A few steps up from main level is primary bedroom with full private bath,
sliding glass doors to rear balcony, and vaulted ceiling with glass gables letting in
natural light. This level has 2 additional bedrooms and another full bath. The
property has a gazebo and a 20x25' shed with ample room for garden tool and
equipment storage. Home has its own well water supply -- No more water bills!
See Documents tab for detailed description of exterior features, and list of recent
improvements.
Location
State KY
County Jefferson
Direction Westport Rd. between Rollington and Hwy 146
Rooms
Basement Finished
Interior
Heating Electric, Forced Air
Cooling Central Air
Fireplaces Number 2
Fireplace Yes
Exterior
Exterior Feature See Remarks
Parking Features Attached, Entry Side
Garage Spaces 2.0
Fence None
View Y/N No
Roof Type Shingle
Porch Screened Porch, Patio, Porch
Garage Yes
Building
Lot Description Cleared, Level, Wooded
Story 3
Foundation Poured Concrete
Sewer Septic Tank
Water Well
Architectural Style Split Level
Structure Type Other,Brick Veneer
Schools
School District Jefferson






