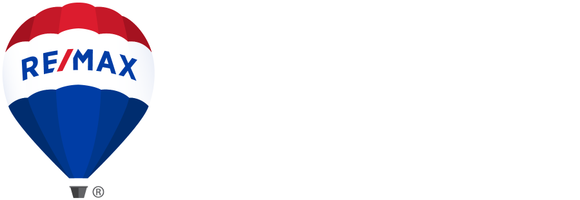11308 Bodley Dr Louisville, KY 40223
6 Beds
6 Baths
7,434 SqFt
UPDATED:
Key Details
Property Type Single Family Home
Sub Type Single Family Residence
Listing Status Active
Purchase Type For Sale
Square Footage 7,434 sqft
Price per Sqft $201
Subdivision Nutwood
MLS Listing ID 1686962
Style Traditional
Bedrooms 6
Full Baths 5
Half Baths 1
HOA Fees $500
HOA Y/N Yes
Abv Grd Liv Area 5,667
Year Built 1991
Lot Size 5.010 Acres
Acres 5.01
Property Sub-Type Single Family Residence
Source Metro Search (Greater Louisville Association of REALTORS®)
Property Description
Step through the grand front entrance into the foyer, where an exquisitely curved staircase makes a stunning first impression. To the right, a refined sitting room radiates warmth—its timeless design blending seamlessly with a modern, cosmopolitan flair. At the heart of the home lies a chef's dream kitchen, equipped with Viking refrigerators, a Dacor six-burner gas range, custom cabinetry, and a generous island perfect for gatherings. The spacious breakfast area is ideal for casual dining, complemented by rich granite countertops. To the right of the kitchen, the home unfolds into a stylish office and sunken den featuring heated slate floors for comfort. A convenient powder room and first-floor laundry with a utility closet are positioned down the hall from the garage entry. On the opposite side, the formal dining room highlights exquisite built-ins and a captivating fireplace, creating an intimate space for special occasions. Walls of windows along the back of the house flood the interior with natural light, offering sweeping views of the picturesque grounds. The split front hallway leads to the formal living room at the front of the home, where another fireplace adds to its inviting ambiance. Toward the rear, the primary suite offers an unparalleled retreat. A gracious entryway with a coat closet welcomes you into the vast sleeping and sitting areas, anchored by a comforting fireplace. The luxurious en suite showcases intricate tile work, a freestanding soaking tub, a glass-and-tile shower, a private toilet, and a spectacular sit-in closet that must be seen to be believed. Other recent updates to enhance the home's first-floor appeal include fresh paint in the kitchen and primary bedroom, and that's just the first floor! Upstairs, four spacious bedrooms and two full baths await, along with a versatile bonus room featuring built-in trundle beds and a daybed perfect for sleepovers, entertaining, or transforming into a playroom. An additional full bath and a private study nook, complete with its own staircase leading to the garage, provide added convenience and character. The basement has been finished and renovated with soaring 11-foot refinished ceilings, the addition of spray-foam, a game room with mini-bar area, another full bath, a projector room, golf-simulator room, exercise area, and direct garage access. Outdoors, the back yard has undergone a complete transformation, now featuring an in-ground pool and a thoughtfully designed playground. The owners have meticulously invested in top-tier upgrades and enhancements, ensuring the home maintains its exceptional quality and appeal. Arrange your private tour today before this exceptional opportunity is gone!
Location
State KY
County Jefferson
Direction LaGrange Rd to Lakeland Rd. Continue on to Evergreen Rd. Left on Nutwood Rd. Left on Bitzer Way. Right on Bodley Dr. Home is on the right.
Rooms
Basement Finished
Interior
Heating Forced Air, Natural Gas
Cooling Central Air
Fireplaces Number 3
Fireplace Yes
Exterior
Parking Features Attached, Entry Side
Garage Spaces 3.0
Fence None
View Y/N No
Roof Type Shingle
Porch Deck, Patio, Porch
Garage Yes
Building
Lot Description Level
Story 1
Foundation Poured Concrete
Sewer Septic Tank
Water Public
Architectural Style Traditional
Structure Type Brick
Schools
School District Jefferson






