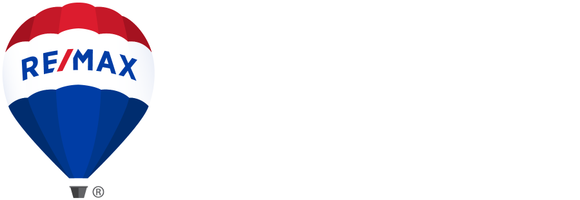1212 S 2nd St Louisville, KY 40203
6 Beds
6 Baths
5,657 SqFt
UPDATED:
Key Details
Property Type Single Family Home
Sub Type Single Family Residence
Listing Status Active
Purchase Type For Sale
Square Footage 5,657 sqft
Price per Sqft $147
Subdivision Old Louisville
MLS Listing ID 1689682
Style Traditional
Bedrooms 6
Full Baths 6
HOA Y/N No
Abv Grd Liv Area 4,645
Year Built 1890
Lot Size 9,147 Sqft
Acres 0.21
Property Sub-Type Single Family Residence
Source Metro Search (Greater Louisville Association of REALTORS®)
Property Description
Location
State KY
County Jefferson
Direction I-65 exit St. Catherine - left o 1st - right on Ormsby - right on 2nd
Rooms
Basement Unfinished
Interior
Heating Forced Air, Natural Gas
Cooling Central Air
Fireplaces Number 11
Fireplace Yes
Exterior
Exterior Feature Hot Tub
Parking Features Off Street, Detached, Entry Rear
Garage Spaces 3.0
Fence Other, Wood
Pool In Ground
View Y/N No
Roof Type Flat,Shingle
Porch Patio
Garage Yes
Building
Lot Description Covt/Restr, Sidewalk, Level
Story 3
Sewer Public Sewer
Water Public
Architectural Style Traditional
Structure Type Brick






