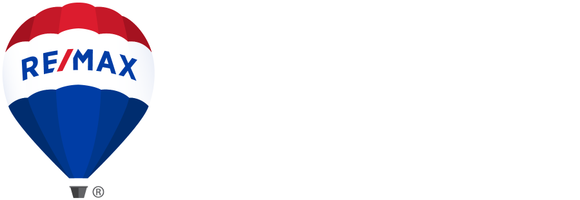1605 Meremont Ridge Rd Louisville, KY 40245
4 Beds
3 Baths
3,855 SqFt
UPDATED:
Key Details
Property Type Single Family Home
Sub Type Single Family Residence
Listing Status Active
Purchase Type For Sale
Square Footage 3,855 sqft
Price per Sqft $194
Subdivision Meremont
MLS Listing ID 1689962
Style Open Plan,Ranch
Bedrooms 4
Full Baths 3
HOA Fees $950
HOA Y/N Yes
Abv Grd Liv Area 2,355
Year Built 2024
Lot Size 10,454 Sqft
Acres 0.24
Property Sub-Type Single Family Residence
Source Metro Search (Greater Louisville Association of REALTORS®)
Property Description
The daylight basement just finished in June 2025, offers even more room to relax or entertain with a large open space, bar area, home office, guest bedroom, and a full bathroom. Two unfinished areas provide exceptional storage options. Outdoors, the charm continues with a covered rear porch for enjoying your coffee and the sunrise in the mornings, a spacious new patio for gatherings, lush professional landscaping, irrigation system and downlights in the eves that bring it all to life at night.
The Meremont community pool is just around the corner, and the home backs up to the new Meremont section 4. Conveniently located in Louisville's sought after East End. This home is just 20 minutes from the Louisville International Airport, minutes from Valhalla Golf Club, the new East End PUBLIX, and Beckley Creek Park where lakes, meadows, trails, and recreation await this home has been lovingly curated and is ready to welcome you. Schedule your appointment today!
Location
State KY
County Jefferson
Direction I-265 to east US60 Shelbyville Rd. Left on Long Run Rd. Left onto Meremont Heights Way. Right onto Meremont Ridge Rd. Home is on right.
Rooms
Basement Finished
Interior
Heating Natural Gas
Fireplaces Number 1
Fireplace Yes
Exterior
Parking Features Attached, Driveway
Garage Spaces 2.0
Fence None
Pool Community
View Y/N No
Roof Type Shingle
Porch Patio, Porch
Garage Yes
Building
Story 1
Foundation Poured Concrete
Sewer Public Sewer
Water Public
Architectural Style Open Plan, Ranch
Structure Type Cement Siding,Brick






