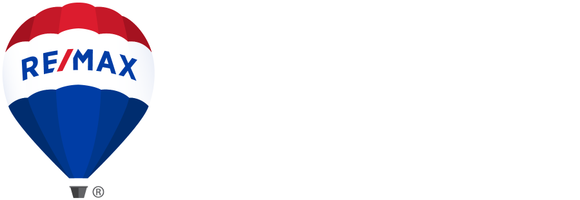13013 Tattersall Ln Prospect, KY 40059
4 Beds
3 Baths
3,350 SqFt
UPDATED:
Key Details
Property Type Single Family Home
Sub Type Single Family Residence
Listing Status Active Under Contract
Purchase Type For Sale
Square Footage 3,350 sqft
Price per Sqft $164
Subdivision Countryside
MLS Listing ID 1690489
Style Traditional
Bedrooms 4
Full Baths 2
Half Baths 1
HOA Fees $172
HOA Y/N Yes
Abv Grd Liv Area 2,311
Year Built 1973
Lot Size 0.510 Acres
Acres 0.51
Property Sub-Type Single Family Residence
Source Metro Search (Greater Louisville Association of REALTORS®)
Property Description
Location
State KY
County Oldham
Direction Hwy 42 east to subdivision, L on Meadowland Dr, R on street. Home located at end of cul-de-sac.
Rooms
Basement Finished
Interior
Heating Forced Air, Natural Gas
Cooling Central Air
Fireplaces Number 1
Fireplace Yes
Exterior
Parking Features Attached, Entry Side
Garage Spaces 2.0
Fence Privacy, Full, Wood
View Y/N No
Roof Type Shingle
Porch Patio
Garage Yes
Building
Lot Description Cul-De-Sac, Level
Story 2
Sewer Public Sewer
Water Public
Architectural Style Traditional
Structure Type Vinyl Siding,Brick Veneer,Brick
Schools
School District Oldham






