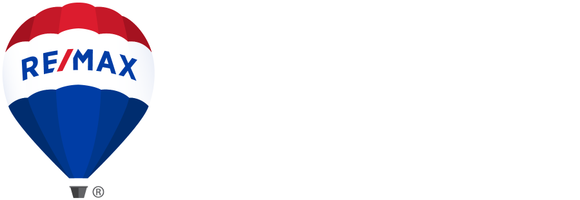
1174 Greens Dr Simpsonville, KY 40067
3 Beds
3 Baths
2,005 SqFt
UPDATED:
Key Details
Property Type Single Family Home
Sub Type Single Family Residence
Listing Status Active
Purchase Type For Sale
Square Footage 2,005 sqft
Price per Sqft $261
Subdivision The Villas At Cardinal Club
MLS Listing ID 1701614
Style Ranch
Bedrooms 3
Full Baths 2
Half Baths 1
HOA Fees $175
HOA Y/N Yes
Abv Grd Liv Area 2,005
Year Built 2023
Lot Size 7,405 Sqft
Acres 0.17
Property Sub-Type Single Family Residence
Source APEX MLS (Greater Louisville Association of REALTORS®)
Land Area 2005
Property Description
Location
State KY
County Shelby
Direction I-64 to Simpsonville-Buck Creek Rd, left on US 60, left on Champions Way, right on Greens Dr
Rooms
Basement Unfinished
Interior
Heating Forced Air, Natural Gas
Cooling Central Air
Fireplaces Number 1
Fireplace Yes
Exterior
Parking Features Attached, Driveway
Garage Spaces 2.0
Fence Split Rail, Full
View Y/N No
Roof Type Shingle
Porch Screened Porch, Porch
Garage Yes
Building
Lot Description Cul-De-Sac, Sidewalk
Story 1
Foundation Poured Concrete
Sewer Public Sewer
Water Public
Architectural Style Ranch
Structure Type Vinyl Siding
Schools
School District Shelby
Others
Virtual Tour https://youtu.be/WyPnv9njGOs







